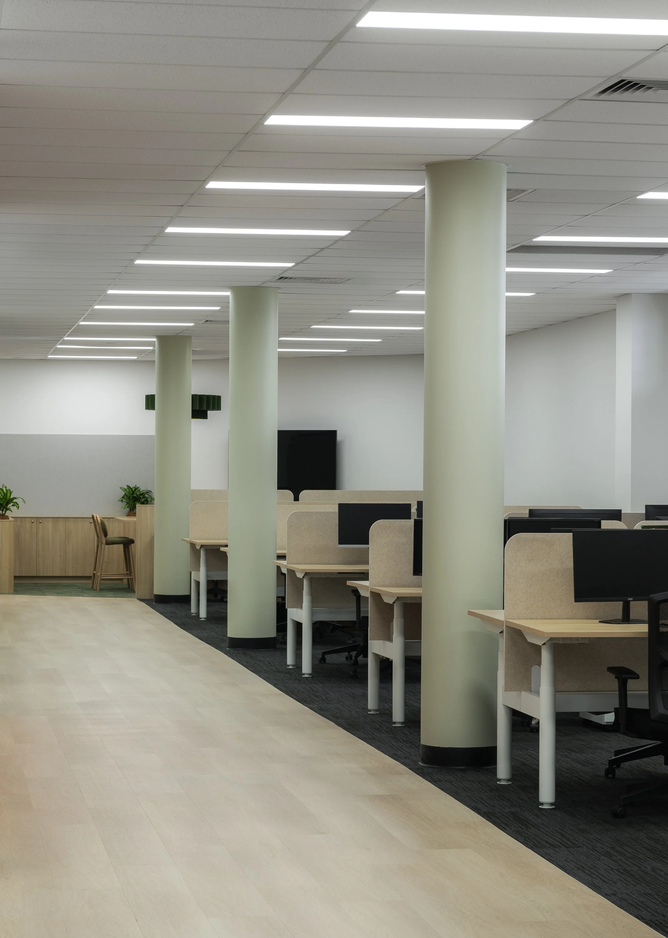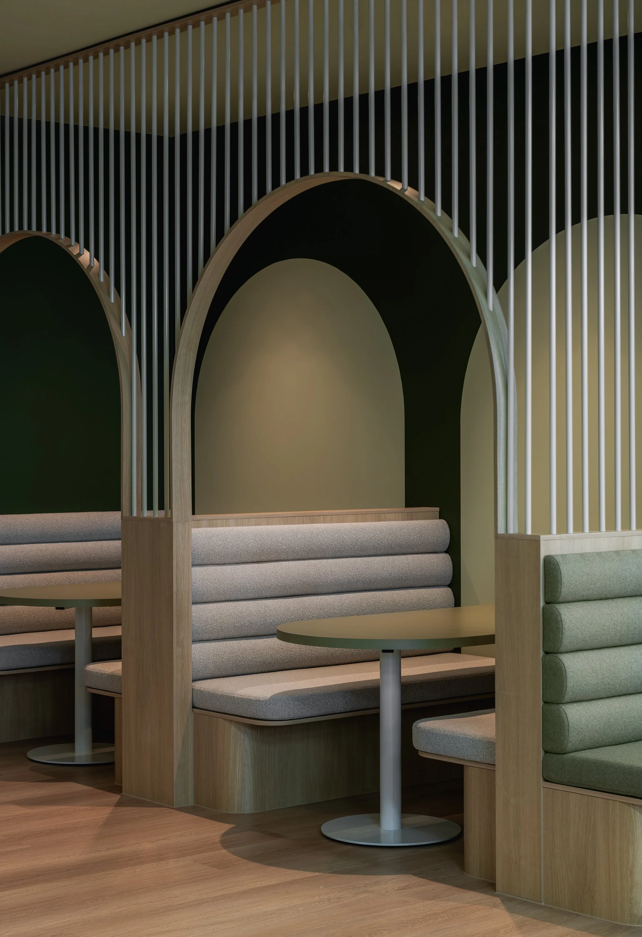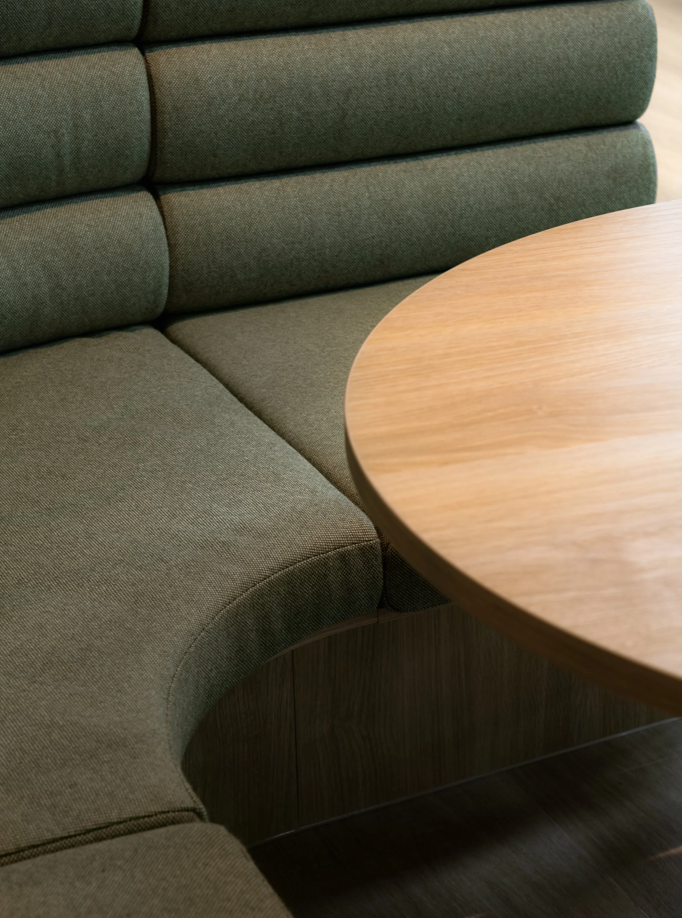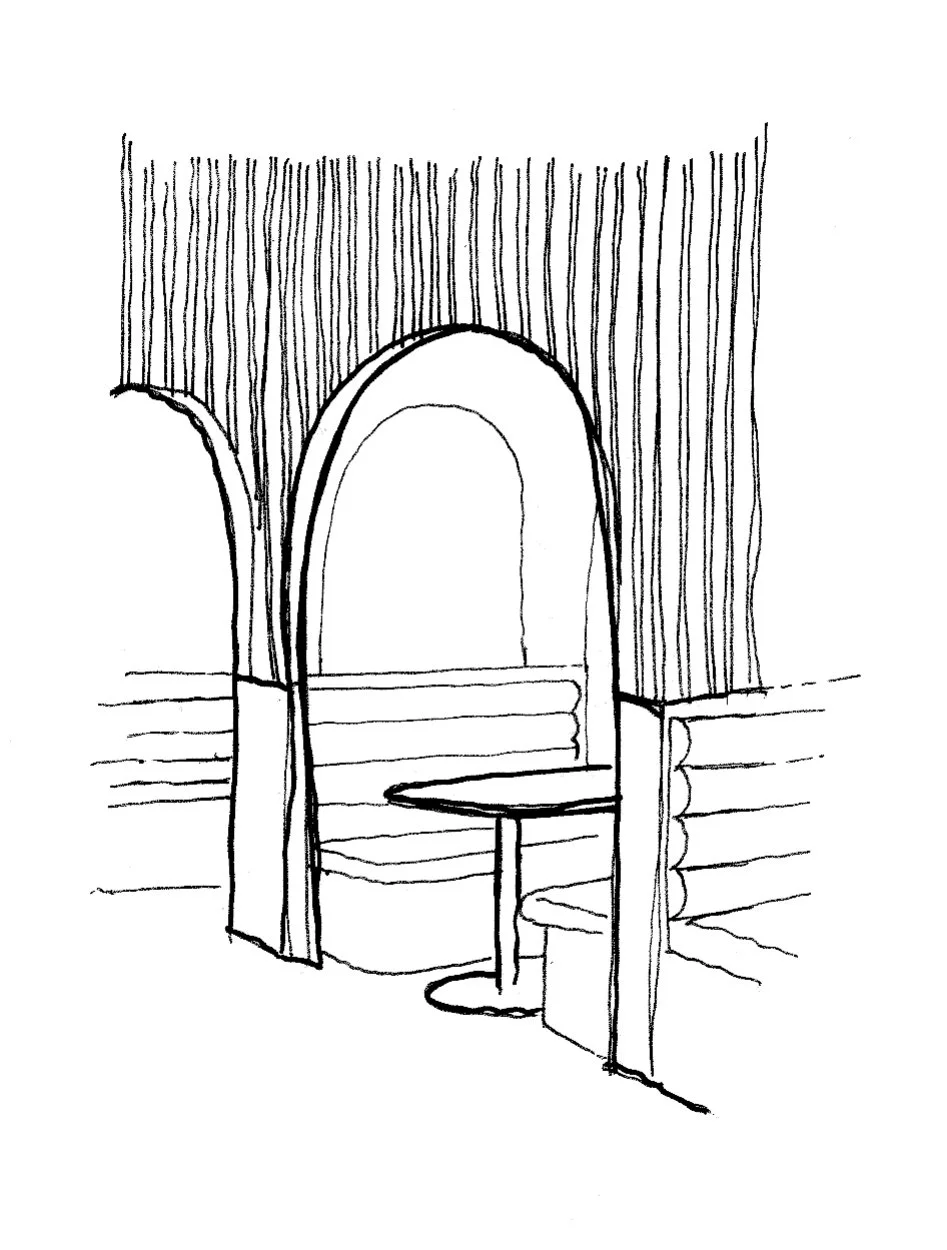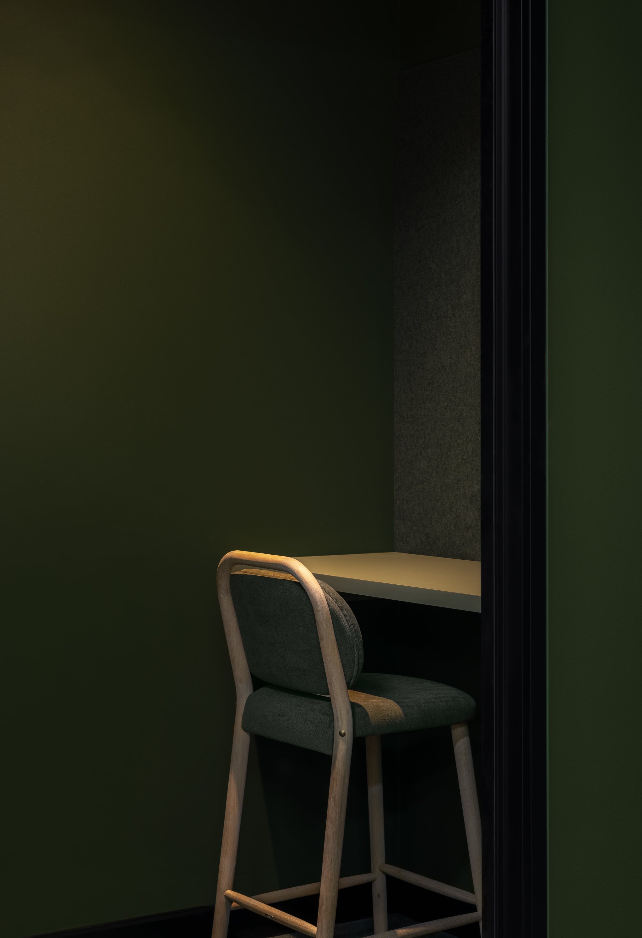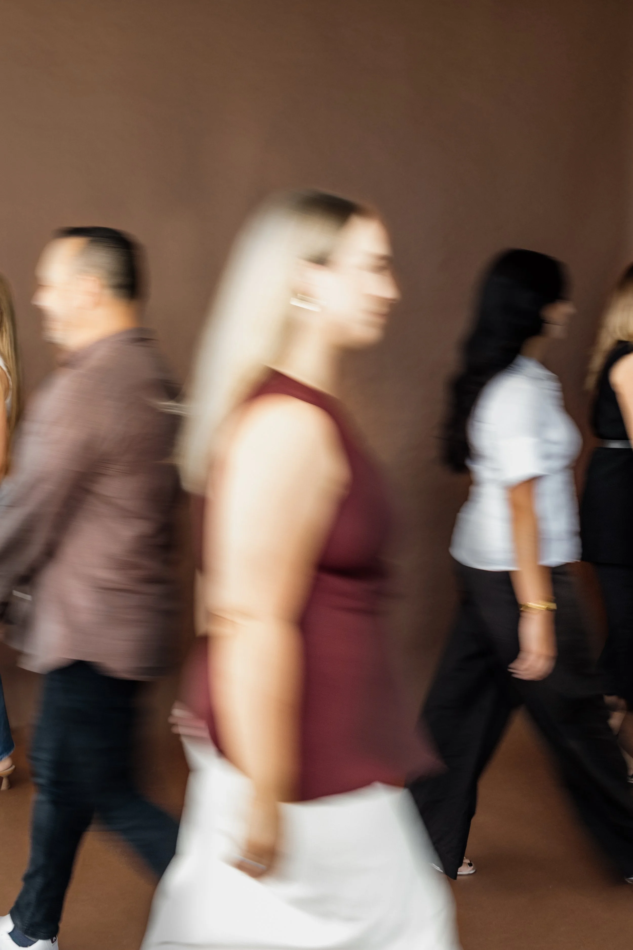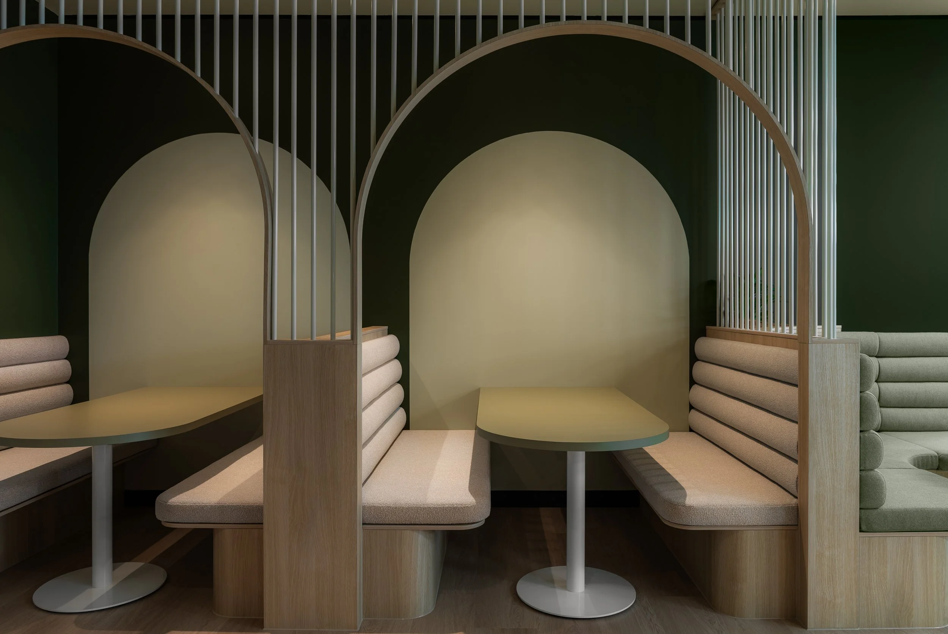
See Civil
Scope
Interior Design
Documentation
Build
Unita
Photography
Samuel Van Dyke
Location
Helensvale , QLD
Year
2025
A connected workplace designed to energise, expand, and inspire collaboration.
A dynamic environment that brings people together through movement, light, and thoughtful design.
The SEE Civil office embodies connection — between people, spaces, and purpose. Designed to unite two tenancies into one cohesive environment, the space redefines workplace flow and function through energy, warmth, and versatility.
Soft tonal layering and subtle colour accents distinguish collaborative zones from focused work areas, while maintaining a seamless visual rhythm throughout. Breakout spaces become social hubs, balancing openness with comfort, while workstation pods and support areas foster productivity and ease.
Grounded in natural textures and refined detailing, the design encourages interaction, movement, and unity — a workplace that feels vibrant, adaptable, and distinctly human.
